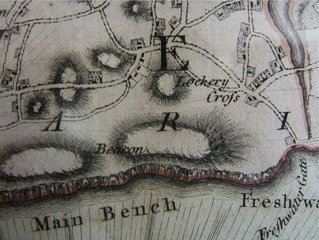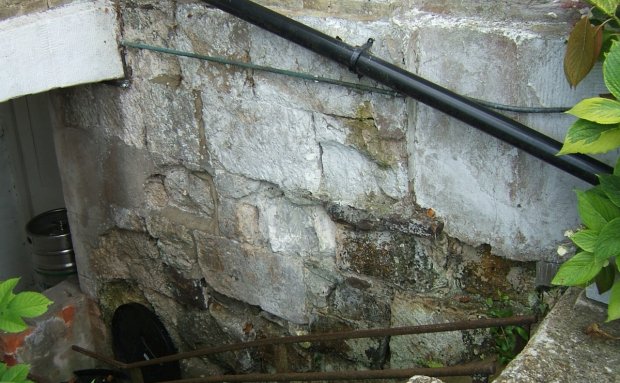Farringford is a Grade 1 Listed Building and was the main domicile residence of Alfred Lord Tennyson, Poet Laureate, from 1856 until his death in 1892. It continued in the possession of the Tennyson family until 1945, when it was sold to British Holiday Estates Ltd, who converted the house into a hotel. It continued as a hotel until 2010.
Occupying a level position overlooking land to the north and east towards Afton Down, Farringford is a local landmark, that lies west of Freshwater Bay and south east of Middleton, with Tennyson Down on its south side  . Indeed Farringford is tucked under the north side of this steep chalk down, where the sloping land flattens out as it extends northwards. The down is 147 metres at its highest point at Tennyson Monument and ranges down to 75 metres south of Farringford, while the house is only 35 metres above sea level. The area was developed at the very beginning of the 19th century from an area of small pasture enclosures, belonging to a holding called Walls or Farringford, but now called Home Farm.
. Indeed Farringford is tucked under the north side of this steep chalk down, where the sloping land flattens out as it extends northwards. The down is 147 metres at its highest point at Tennyson Monument and ranges down to 75 metres south of Farringford, while the house is only 35 metres above sea level. The area was developed at the very beginning of the 19th century from an area of small pasture enclosures, belonging to a holding called Walls or Farringford, but now called Home Farm.
The original house itself is essentially a large country villa, based on a Georgian plan and Georgian structural principles, but with superficial, cosmetic Gothic features, such as castellated parapets, Gothic arched windows, flattened arch veranda, Gothic porch and internal Gothic ornamentation to doors and cornices.  The house is constructed in buff-coloured brick in Flemish bond with a slate roof, and rests on a mixed stone foundation.
The house is constructed in buff-coloured brick in Flemish bond with a slate roof, and rests on a mixed stone foundation.
Farringford is unique on the Island in its style of architecture and its exterior form. Few other Gothic buildings have the same style of windows or porch and there is no other building that has the same lay-out in the form of an extended U. Most Gothic buildings of the 19th century are characterised by a neo-Elizabethan features such as square-headed windows with a drip-moulds above and gables. In a way, Farringford represents a hybrid house, combining the idea of proportion and symmetry of Georgian architecture with the idea of Gothic ornamentation.
Change has taken the form of extensions, rather than any rebuilding. The original house of Farringford has remained relatively intact and is little changed from its initial plan, the only structural change being the repositioning of the entrance from the east to the north side. Over the years there have been a number of extensions such that the original house has become somewhat swallowed up in new additions and the first neat Georgian frontage has been lost. Internally, where change has occurred, it has been in the function rather than the form of the rooms.