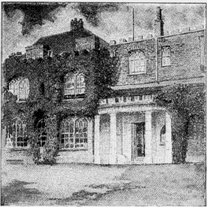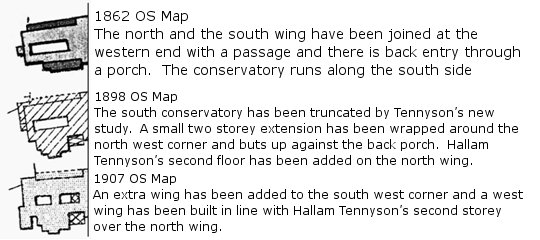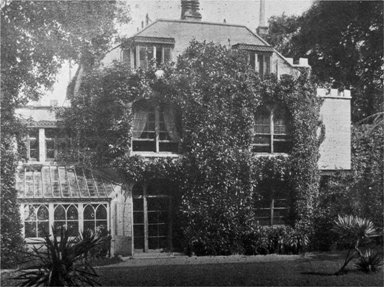Ownership of Farringford passed to Alfred’s son, Hallam Tennyson, after the poet’s death in 1892. The one substantial addition that Hallam made was the construction of a large, second storey over the north wing, which today constitutes the front of the house. The date of this extension is unclear, but it is usually referred to as a nursery suite. Hallam and his wife, Audrey, had three sons: Lionel Hallam, the famous cricketer (1889-1951), Alfred Aubrey (1891-1918) and Harold Courtenay (1896-1916). It is conceivable that this wing was therefore built to provide additional space for their young sons and the use of the word “nursery” would suggest a date before Hallam’s family left for Australia in 1899. He returned to the Isle of Wight in January 1904, by which time the boys would have been too old to need a nursery. Indeed, decent-sized bedrooms for lodging guests were somewhat lacking, a fact acknowledged by Emily in 1856 when she wrote to friend George Venables, “We should have to ask you to put up with a small room. We are very badly off for bedrooms”(The Letters of Alfred Lord Tennyson, Vol. 2. 1851 to 1870. Edited by Cecil Y. Lang and Edgar F. Shannon, Jr. Oxford, 1987). A photo of Farringford from the south by F. N. Broderick, taken in 1894, shows no sign of the second storey:

(The Tennyson Album by Andrew Wheatcroft. London, 1980)
However, in 1897, a picture of the nursery wing appeared in an article on Tennyson in The Century Magazine (Vol. LV. No. 2 December 1897) that showed the second storey had been added by then.
(The Century Magazine. Vol. LV. No. 2, December 1897)
The extension must therefore date to between 1894 and 1897. This second storey addition is constructed from buff brick in stretcher bond on the south side and Flemish bond on the north side; two cantilevered, I-section, iron joists support the main brick structure. These two iron joists emerge on the south side and project some eight inches beyond the south façade. They sit on what was once the wall plate of the former north wing. i
On the north side, an iron joist, supported by the two cross joists, runs the full length of the new wing. The north façade, instead of being in line with the flat north façade of the original house and north wing, is allowed to project about an extra three feet beyond, thus producing an overhanging storey and requiring the structural support of the longitudinal iron girder, that runs along the front of the north façade. The result is a clumsy elevation worsened by a poorly-executed, structurally-weak extension at the west end in brickwork of a different colour, which is supported by an iron girder and incongruous iron post. At some point, the 19th century veranda has needed strengthening with a buttress due to the added stress imposed by this second storey.
A comparison of Ordnance Survey maps from 1862, 1898 and 1907 reveals the various extensions added to the house by Alfred and Hallam Tennyson:

The 1862 map clearly shows the veranda along the north side of the house, before the second storey and an L-shaped extension were added by 1898. The second floor extends only as far as the end of the veranda. Between 1898 and 1907, it would seem that a storey in orange brick was built above the L-shaped ground floor extension, but extended several feet out on the north side. In order to allow light to the ground floor window at the end of the main wing, this part of the extension was carried out on a jetty, supported by one iron post. The orange brick is incongruous with the buff brick of the original building and other extensions, suggesting this was added while Hallam was in Australia from 1899 to 1904 and therefore unable to supervise the alterations. By the time of the 1907 Ordnance Survey Map, a west wing has been built at the same height as Hallam Tennyson’s second storey over the 1898 L-shaped extension. The old back porch had never been load-bearing and therefore was not tied into the fabric of the main building. However, once the extra two stories of this west wing were built above it, it required an iron girder to be placed laterally across its entrance and into the adjoining walls to carry the load. Two buttresses were required at some date to support the extra load on the west end of the house caused by the addition of Hallam’s several extensions: one supporting the veranda and another on the pier at the northwest corner supporting the orange brick first floor extension. In addition, an extra wing was added to the south west corner next to Tennyson’s 1871 study in buff brick with castellations.
It also seems that Hallam was responsible for adding the bathroom annexe on the south east corner of the house, which is accessed from Alfred’s bedroom. The 1898 Ordnance Survey map shows the original angled corner, similar to the north east corner of today. The 1907 Ordnance Survey map shows a square corner at this point, suggesting that the annexe had been built by that date:
We can actually date the bathroom annexe more precisely. A photograph included in a brochure from 1898 clearly shows this addition to the east side, meaning it must have been built towards the end of that year.

(Farringford from the south, in ‘Tennyson and the Isle of Wight’ by A. Pratchett Martin, 1898)
GLOSSARY
cantilevered, I-section, iron joist: A supporting iron beam with an ‘I’ or ‘H’-shaped cross-section that is anchored only at one end.
castellations: Decorative parapets with regularly spaced notches; battlements.
Flemish bond: Brickwork in which ‘header’ bricks (bricks with their width exposed) are separated by one ‘stretcher’ brick (bricks with their long narrow side exposed), in an alternate pattern.
stretcher bond: A masonry pattern in which all the bricks are laid with their long narrow face exposed; the vertical join where each brick meets falls midway between the joins of the bricks above and below.
wall plate: A timber laid horizontally in or on a wall as a support for a girder, rafter, or joist.
Based on the ‘Analytical Record’ of Farringford by Robert Martin: