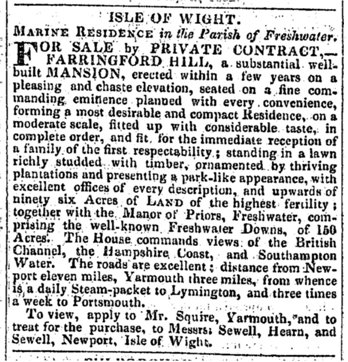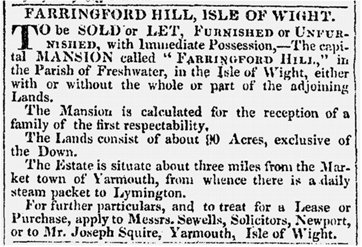John Hambrough of Pipewell Hall in Northamptonshire bought the Farringford estate in 1823. According to Charles Tennyson, Hambrough was responsible for the Gothic Revival embellishments to the house, “adding arched tops to fine rectangular windows and filling them with woodwork in the form of Gothic stone traceries. Shutters and interior panelling had Gothic motifs too, and about the roof…were very incongruous stone battlements”(Stars and Markets by Charles Tennyson. Chatto & Windus, 1957). During his tenure, he also extended the house westwards, creating “a Strawberry Hill Gothic porch and long colonnade”(ibid). Even the Home Farm was improved. Pigsties were built “in the best Strawberry Hill manner, with a narrow covered corridor, which one entered and left through wooden archways with ecclesiastical traceries”(ibid).
In 1828 Hambrough bought the estate of Steephill near Ventnor, and five years later he commissioned James Sanderson to build a ‘Gothic castle’ on the site. Once completed in 1835, Hambrough relocated there, though he may have been living in the Ventnor area before this date – there is a notice for the sale of “Farringford Hill” in the Hampshire Telegraph of 20 August 1832.

[Hampshire Telegraph, 1832 Aug. 20; Issue 1715.]
(Hampshire Telegraph, 20 August 1832, Issue 1715)
Failing to sell, the house was offered to buy or let in 1836:

[Hampshire Telegraph, 1836 Sept. 5; Issue 1926.]
(Hampshire Telegraph, 5 September 1836, Issue 1926)
Farringford Hill was still being advertised for let in 1839. According to the Census, by 1841 it was occupied by the gardener, Henry Groves, his wife Ann, and their young daughter. In May 1844, Rev. George Turner Seymour (see Reverend George Turner Seymour) purchased Farringford and Middleton from John Hambrough. It may have been the marriage of Seymour’s eldest daughter, Marianne-Billingsley, to R.B. Sewell of “Millbrook” (sic), Isle of Wight, in 1840, that induced Seymour to buy a home on the Island. The Sewells could have suggested Farringford to Seymour, as they were the agents offering it for sale. In August 1846, another of Seymour’s daughters, Jane, married John Coleridge at Freshwater church.
Between 1837 and 1863 a much larger drawing room was added to the east wing of Farringford Hill, necessitating a reorientation of the house; the entrance was moved from the east to the north side. These dates can be established from comparing the Tithe map of 1837, on which it is NOT shown, to the 1863 Ordnance Survey map, on which it is clearly indicated:
Because Hambrough had rented the house out by 1837 and sold it by 1844 it is unlikely that he is responsible for the drawing room extension. Instead, the wooden surround of the Gothic fireplace in this room – still visible today – appears to emulate the west façade of Winchester Cathedral, and is consistent with the tastes of a clergyman such as Rev. Seymour.
By 1853 Seymour was living in Clifton, near Bristol, and had let Farringford out to one “Baron A.” and his family. The identity of “Baron A.” can be traced to the Honorable Sir Edward Hall Alderson (1787-1857), a Baron of the Exchequer from 1834. His daughter, Georgina Charlotte Alderson, married Robert Arthur Talbot Gascoyne Cecil, 3rd Marquess of Salisbury, who became Prime Minister Lord Salisbury. One guest of the family, the prominent cleric Rev. Hugh Reginald Haweis, recounted piano-playing and séances at the home during this time! Interestingly, he describes Farringford as “an old house…with a rambling garden” and “neglected grass-grown gravel” drive (My Musical Life by H.R. Haweis. W. H. Allen, 1884), suggesting it was not especially well-kept. This was often the case with houses let for the summer.
By the autumn of 1853, the Aldersons had moved on and the Tennyson family moved in.
GLOSSARY
Baron of the Exchequer: One on a board of English court judges known as the Exchequer of Pleas, which heard common law cases and settled revenue disputes.
Strawberry Hill style: Gothic Revival architecture and decoration based on Strawberry Hill, the home of writer and MP Horace Walpole (built 1749-1776).
Based on the ‘Analytical Record’ of Farringford by Robert Martin: