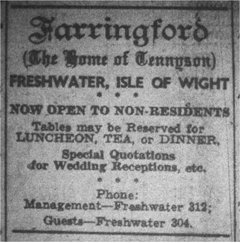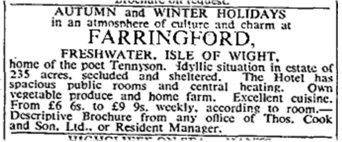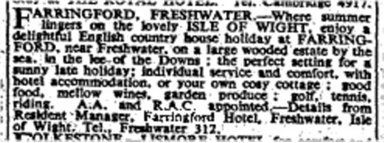1945 to 1960: Thomas Cook Hotel
At the end of World War Two, the Trustees for Hallam Tennyson employed Francis Pittis & Son to act as agents for the Farringford estate. On 10th August 1945, British Holiday Estates Ltd. acquired the whole of the "Farringford Estate, Freshwater" from the Trustees and the house was converted into a hotel.
The first advert to appear in the Isle of Wight County Press appeared in July 1946 and announced that the hotel was also open to non-residents:

[Isle of Wight County Press, Saturday 20 July 1946, No. 3216, Vol. LXII]
Adverts were also placed in the national newspapers. It is clear that the produce of the kitchen garden and Home Farm were being used to supply their own hotel kitchen:
 [The Times, 28 Oct. 1946]
[The Times, 28 Oct. 1946]
Alongside the home’s conversion to a hotel, in 1945 a group of six cottages were built to provide separate accommodation for guests. The architect was Clough Williams-Ellis, famous for creating the distinctive village of Portmeirion in Wales that featured in the TV series The Prisoner. By 1946, these cottages were ready for the public:
 [The Times, 11 June 1946]
[The Times, 11 June 1946]
To serve the hotel’s many guest rooms, a large water tank was erected on the west wing’s flat roof, over the back landing to the second storey. A glass-roof extension in the central courtyard between the south and north wings was built as a “serving pantry” sometime between 1946 and 1952, when it is first mentioned in correspondence. In 1952 a ground floor single-storey brick extension was built on the south side of what had been the “music room” or “ballroom” in Tennyson’s time. This room had become the dining room of the hotel, and extra capacity was needed. The windows were in the same style as Tennyson’s study above, with a frieze with a similar motif immediately above the heads of the windows. On the east side of this addition, french windows gave access to the garden. A flat roof was ringed by a castellated parapet in keeping with the rest of the eave-lines. The relatively sympathetic nature of this extension can be seen in this photograph of the house:
GLOSSARY
castellated parapet: A parapet (a low protective wall along the edge of a roof or balcony) with alternate raised and lowered sections, giving the appearance of a battlement.
eave: The lower border of a roof that meets or overhangs a wall.
Based on the ‘Analytical Record’ of Farringford by Robert Martin: