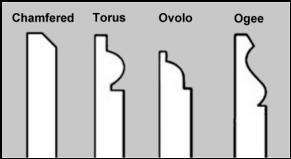| Hallway till first floor (including stairway skirting) |
reeded ovolo |
9 inches
|
| Hallway east section (in-filled front door wall) |
torus |
9 inches |
| Ante-room |
built-up |
8 inches
|
| Drawing room |
built-up |
14 inches |
| Bar room |
reeded ogee (old)
ogee (more recent) |
8 inches
8 inches |
| Ball room |
built-up |
10 inches |
| 1st floor domestic wing lobby area to New Study |
torus |
6 ½ inches |
| New Study |
built-up |
11 inches |
| 1st floor landing (main house) |
chamfered 45° |
6 inches |
| N-W bedroom |
ogee |
9 inches |
| N-E bedroom |
ogee |
9 inches |
| S-W bedroom |
ogee |
9 inches |
| S-E bedroom |
ogee |
9 inches |
| From 1st floor till 2nd floor, including part of 2nd floor landing. |
ogee |
9 inches |
| N-W attic room |
square plain |
4 inches |
| N-E attic room |
square plain |
4 inches |
| S-W attic room |
square plain |
4 inches |
| S-E attic room |
square plain |
4 inches |
Skirting board profiles:
 Many of the architectural elements in a house were used to advertise and demonstrate status and hierarchy in their interiors. Features such as cornices, skirtings, wall coverings, windows and doors were all used to communicate the importance and ranking of a room or area as well as the taste, culture, education and wealth of the home owner. In the grander homes, these features could become complex show-pieces. Skirting boards and cornices were developed to suggest the classical decoration found at the top and bottom of Greek and Roman columns. With the rebirth of the arts in the Renaissance period came a renewed interest in classical architecture as well. The rules of the classical orders were applied to the interior decoration of rooms. A column, the basis of classical architecture, is divided into 3 parts: base, shaft and capital. The base and the capital were then further divided into 3 parts and prescribed rules applied to the relationship and the proportion of these divisions as well. The same divisions that apply to a column are also applied to the wall: thus it is divided into the skirting-board, the wall and a cornice moulding. The lower wall can be further divided into the base, dado and chair rail. Finally, the upper wall is divided into the picture moulding, frieze and crown moulding.
Many of the architectural elements in a house were used to advertise and demonstrate status and hierarchy in their interiors. Features such as cornices, skirtings, wall coverings, windows and doors were all used to communicate the importance and ranking of a room or area as well as the taste, culture, education and wealth of the home owner. In the grander homes, these features could become complex show-pieces. Skirting boards and cornices were developed to suggest the classical decoration found at the top and bottom of Greek and Roman columns. With the rebirth of the arts in the Renaissance period came a renewed interest in classical architecture as well. The rules of the classical orders were applied to the interior decoration of rooms. A column, the basis of classical architecture, is divided into 3 parts: base, shaft and capital. The base and the capital were then further divided into 3 parts and prescribed rules applied to the relationship and the proportion of these divisions as well. The same divisions that apply to a column are also applied to the wall: thus it is divided into the skirting-board, the wall and a cornice moulding. The lower wall can be further divided into the base, dado and chair rail. Finally, the upper wall is divided into the picture moulding, frieze and crown moulding.
At Farringford, there are four levels of skirting board hierarchy. The ball room, drawing room, dining room (bar room) and ante room (original drawing room) all have large built-up skirting boards, as befits rooms in which guests would be entertained. A reeded ovolo skirting board leads from the hall to the first floor. The less tall and less elaborate ogee skirting boards (9 inches) are found in the principal bedrooms and the staircase. And lastly, square skirting boards are used in the attic rooms.